Modern Facilities for Modern Medicine
Since its introduction in 2020, the Culbertson Memorial Hospital Master Facility Plan has served as a blueprint for modernizing the hospital’s facilities. Focusing on the healthcare needs of the community, Culbertson — in partnership with Stroudwater Associates — is identifying the most pressing healthcare issues in the hospital’s service area and how further renovations could address those challenges.
Renovation priorities as part of the new Master Facility Plan developed with Stroudwater include:
- A 1,200-square-foot addition to the front of the hospital will allow us to create a new, patient-friendly entrance for surgery, outpatient services, and visitors with registration, plus a waiting area, phlebotomy area, and a community room
- A new, enhanced, dedicated entrance and waiting room for Emergency Department patients to keep our emergency department and outpatient service areas separate
- Creating a zero-barrier entry for patients and visitors, bringing the parking area up to grade
- Dedicated patient drop-off areas and parking spaces
- Create a new surgery area with two surgical suites and central sterile supply where the original hospital building stands; will have dedicated pre- and post-op patient areas
- Renovate existing surgery space to allow for relocation of laboratory, pharmacy, administration & inpatient support.
- Renovation of all inpatient rooms into private rooms with individual toilets and showers that will provide a more dignified and convenient experience for our patients. This type of upgrade is not only essential for privacy but also improves infection control, promotes recovery, and meets modern healthcare standards.
- Creating a negative pressure isolation room for inpatient population
- Adding a behavioral health room for use by inpatients and Emergency Department
- Centralized nurses station for inpatients and Emergency Department to create a collaborative environment for patients
- A new corridor in the Imaging Department to allow more centralized CT scans, quicker access to testing for the Emergency Department
- A DEXA (dual X-ray absorptiometry) scan room added to the Imaging Department
- Remodeled Emergency Department to improve flow and creating larger trauma rooms, creating a negative pressure isolation room for communicable disease, establishing a decontamination area and allowing the Emergency Department to function independently
- A dedicated, back-in ambulance bay for emergency services only
- Creating a separate, independent entrance and waiting area for Department of Corrections facility and Department of Human Services Treatment Facility patients
- Creating a loading dock
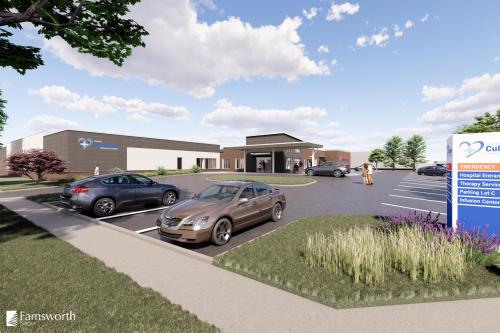 |
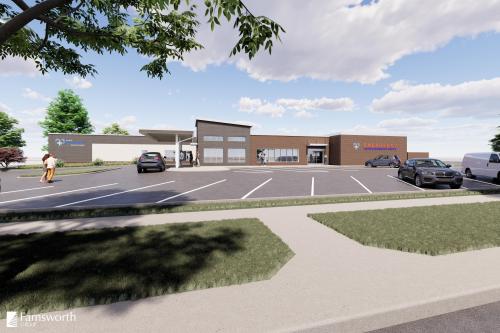 |
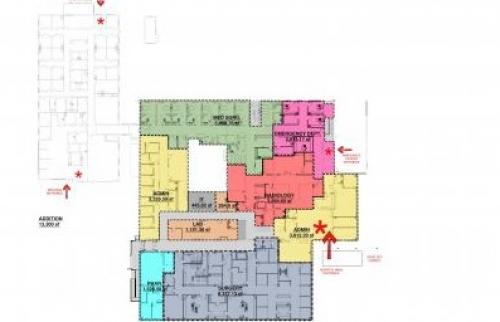 |
Our Progress
Completed improvements have already earned praise from the medical staff and members of the public alike. The West Wing renovation has led to an expanded Specialty Clinic, which in turn has allowed providers to offer more specialized medical services than were previously possible. Since the opening of the new space, we have added ENT, all-new gynecology services, additional podiatry care, vascular medicine, infectious disease, and expanded colorectal services. Other planned renovations include:
Redesigned Patient Rooms
In January, the Culbertson Board of Directors recently approved a renovation of the hospital’s inpatient rooms, the first of four phases of the revamped Master Facility Plan, which has an estimated timeline of about three to four years. Led by Springfield-based O’Shea Builders, the project will transition patient rooms into single-occupancy rooms, creating a more private environment for patients. The renovation will also include private, zero-barrier shower stalls in each room, providing a more comfortable environment for patients as well as family members staying with them. Once approval is granted by the Illinois Department of Public Health, construction will begin, which is scheduled to start in July 2025.
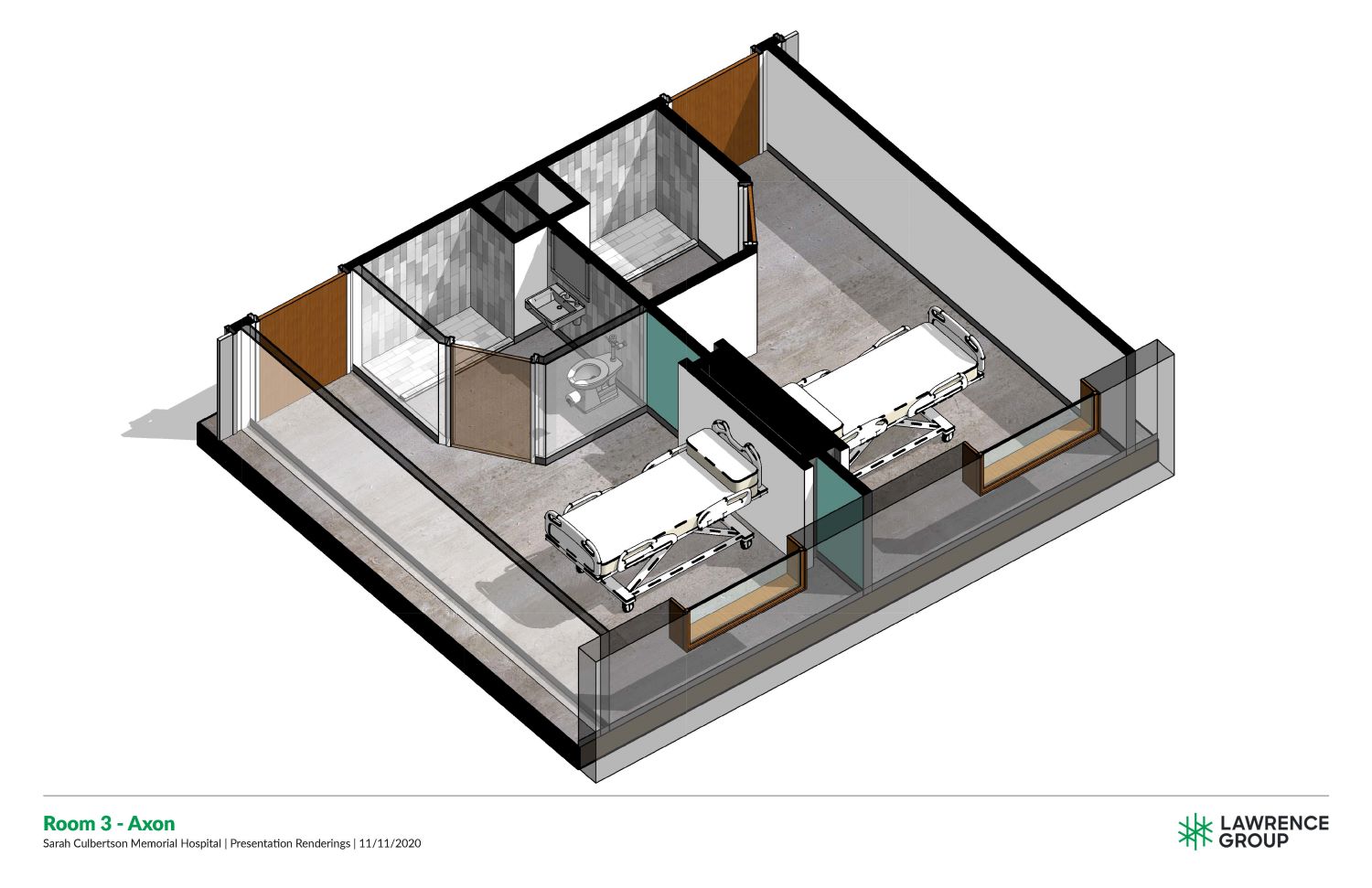
AUGUST 2025 UPDATE
Phase 1a construction started on Monday, August 04, 2025 for our new Master Facilities Plan. This portion of the project will close access from the Main Hospital to the Infusion Center and Outpatient Specialty Clinic. The only patients this closure will affect is our MRI patients. MRI patients will now need to enter and register in the Outpatient Specialty Clinic.
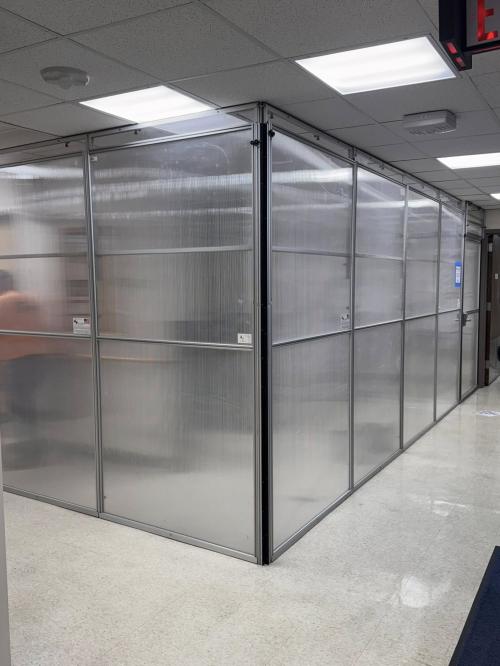 |
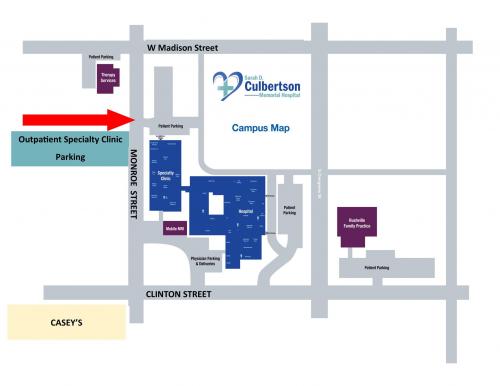 |
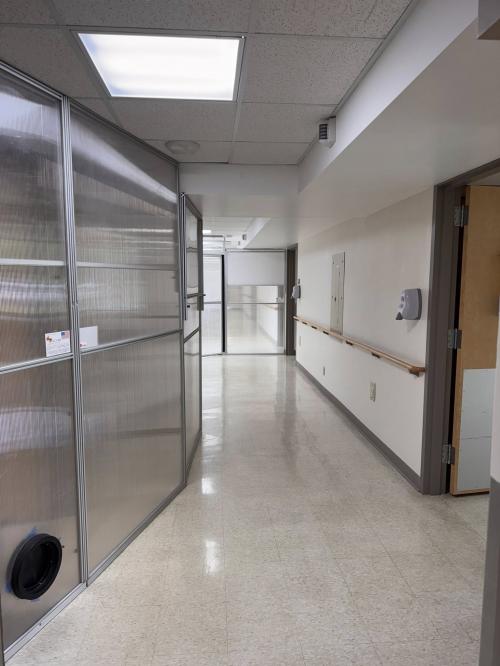 |
November 2025 UPDATE
Demolition and remediation work for Phase 1a is nearly complete! Construction on the new patient rooms is set to begin later this month, with four fully renovated rooms anticipated to be ready for patients in January.
Phase 1 focuses on transforming all inpatient rooms into private rooms, each equipped with an individual toilet and shower. These upgrades are designed to provide a more dignified, comfortable, and convenient experience for our patients. In addition to enhancing privacy, this renovation supports better infection control, encourages faster recovery, and ensures our facilities meet modern healthcare standards.
Future phases of the new Master Facility Plan will include increased focus on swing beds utilization, creating new and modern surgical spaces, and improving access to care for patients.
 |
 |
 |
January 2026 UPDATE
Phase 1a is nearing completion! Drywall installation is complete, rooms are being painted, and bathroom fixtures are now being installed. We anticipate the first four patient rooms will be completed by the end of February. Following completion, the rooms will undergo IDPH review and approval, with hopes to occupy the new spaces by May 1. Once approval is received, we will immediately move forward with renovation of the remaining patient rooms and the nurses’ station.
At the same time, planning continues for future phases of the Master Facility Plan. These phases will place a strong emphasis on expanding swing bed utilization, developing new and modern surgical spaces, and improving overall access to care for our patients.
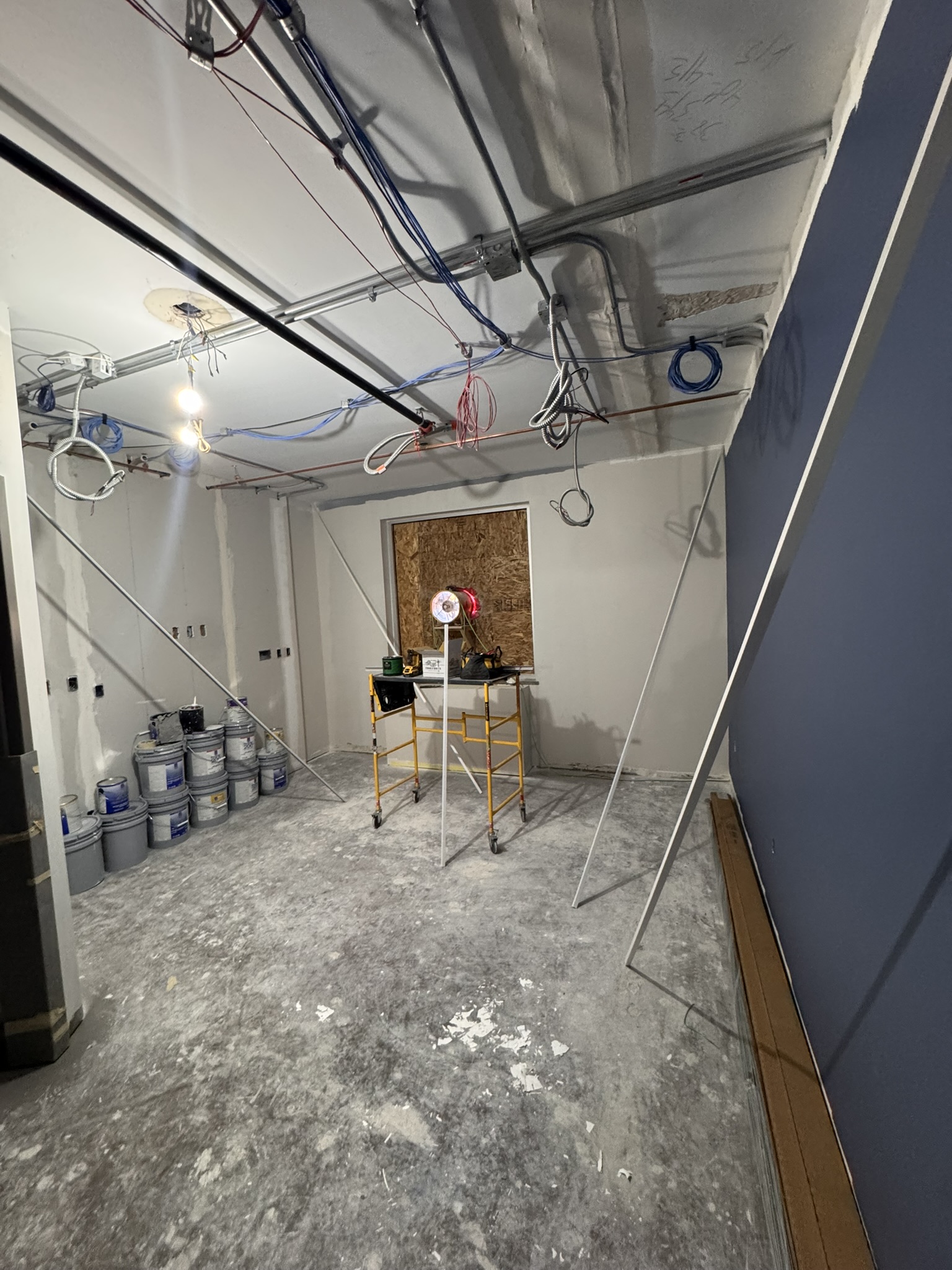 |
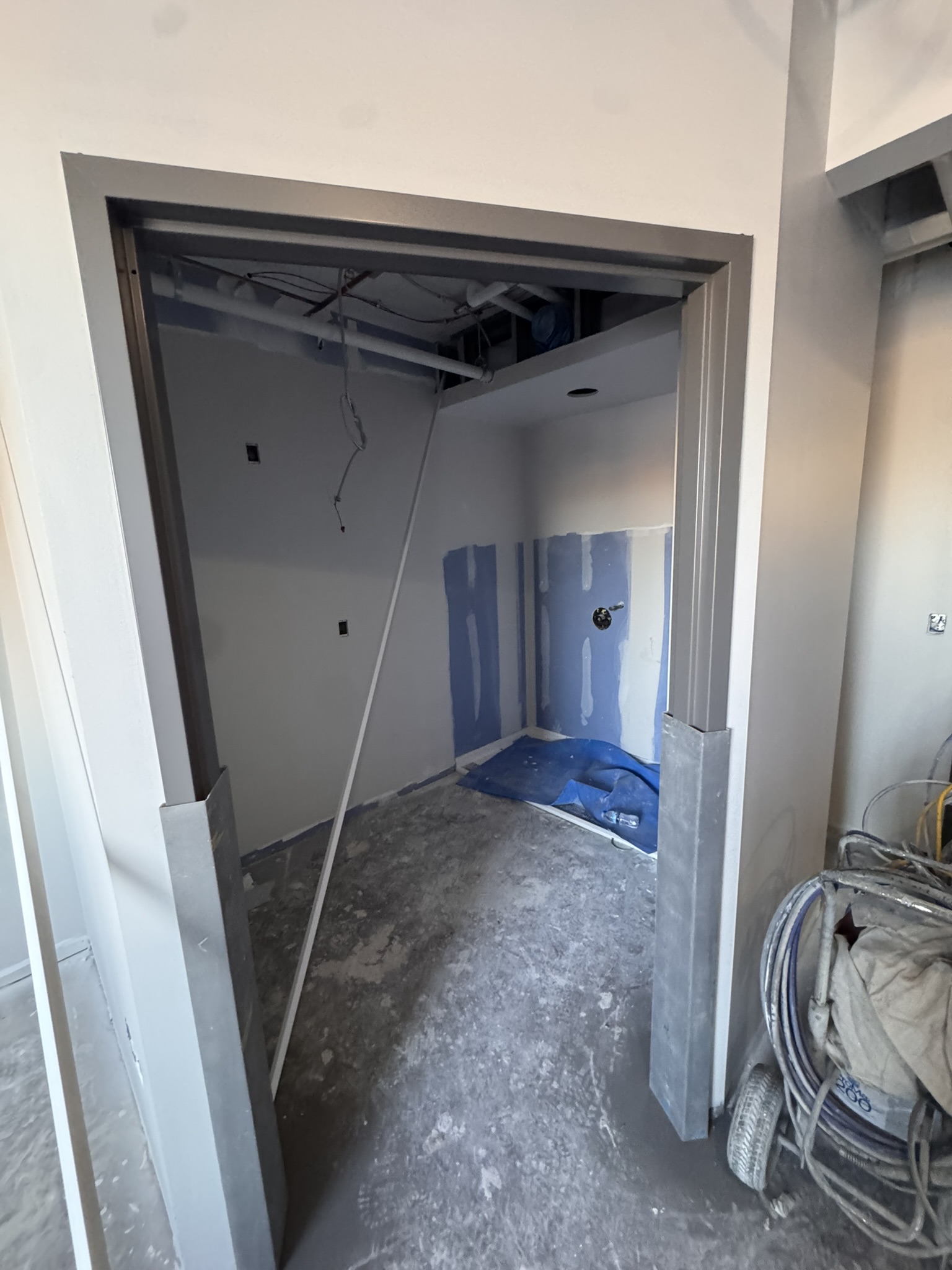 |
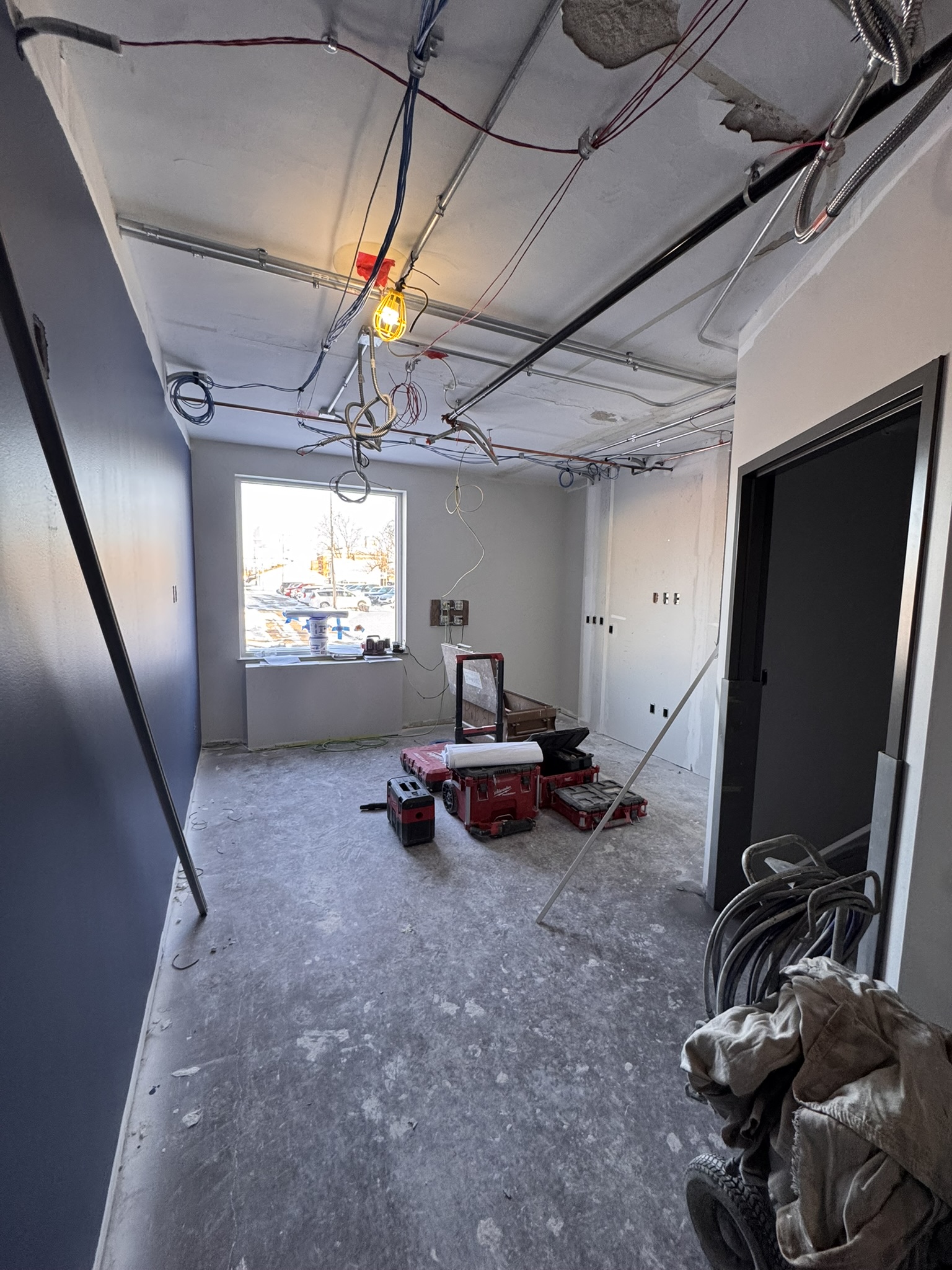 |
Therapy Services Building
The CMH Foundation recently purchased the former Peterman Appliance building (220 W. Clinton St. in Rushville) to be transformed into the new Culbertson Therapy Services building. We are happy to report the bid accepted by the Culbertson Memorial Hospital Foundation will provide work and building materials to be sourced almost entirely by local businesses. The Foundation anticipates construction to begin by the end of April.
